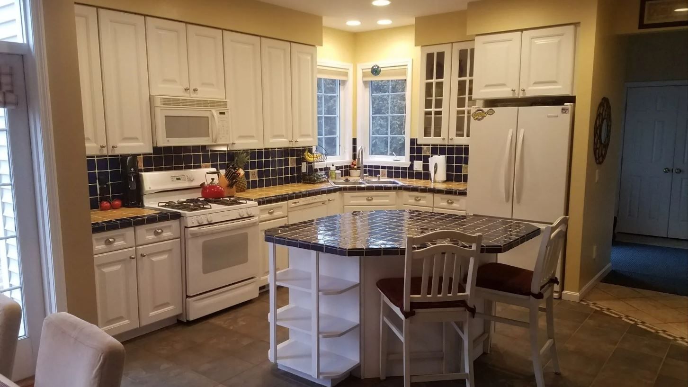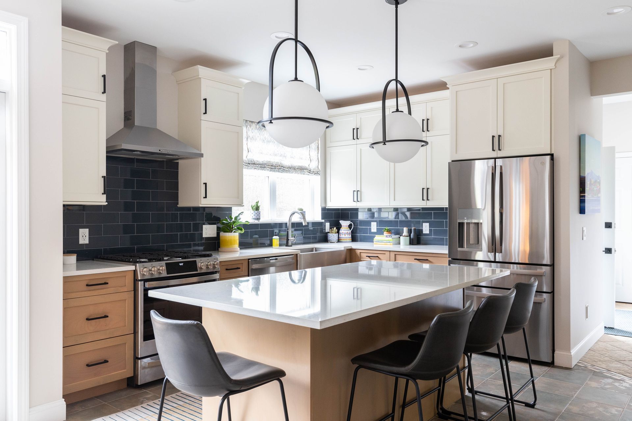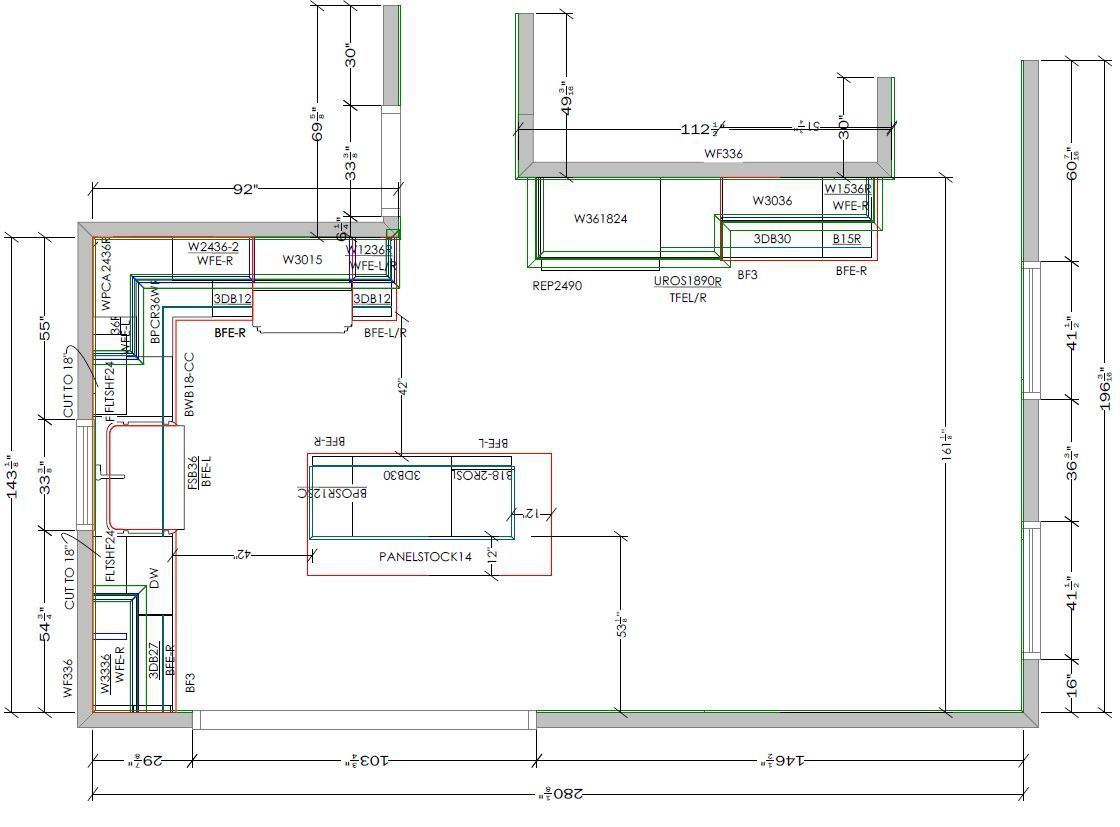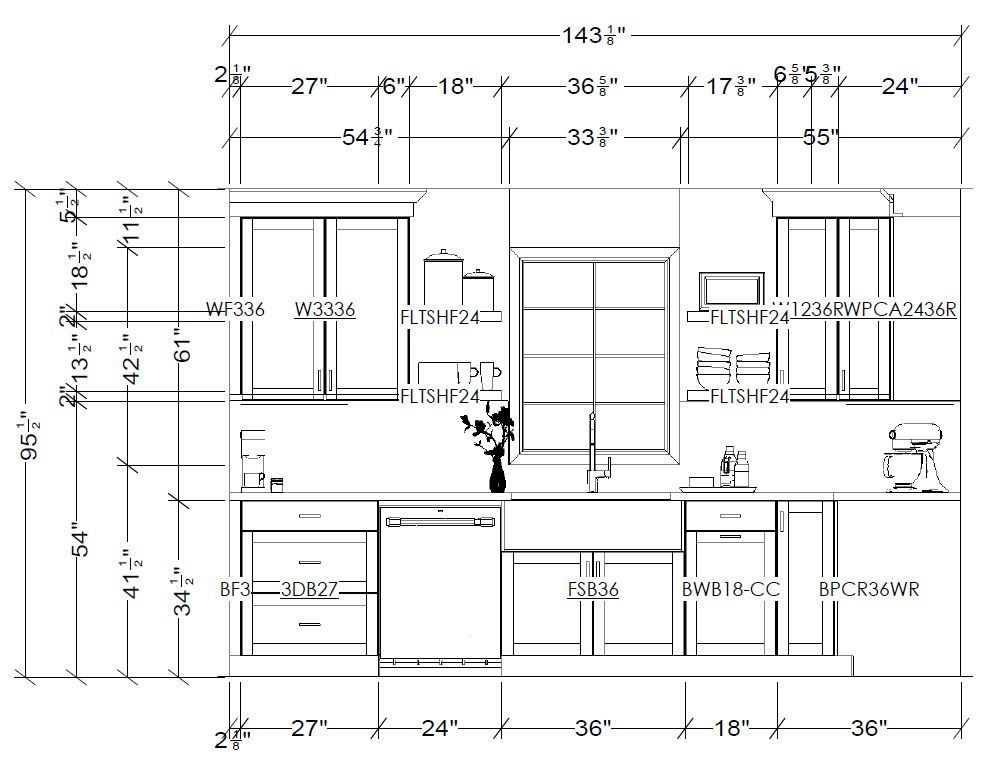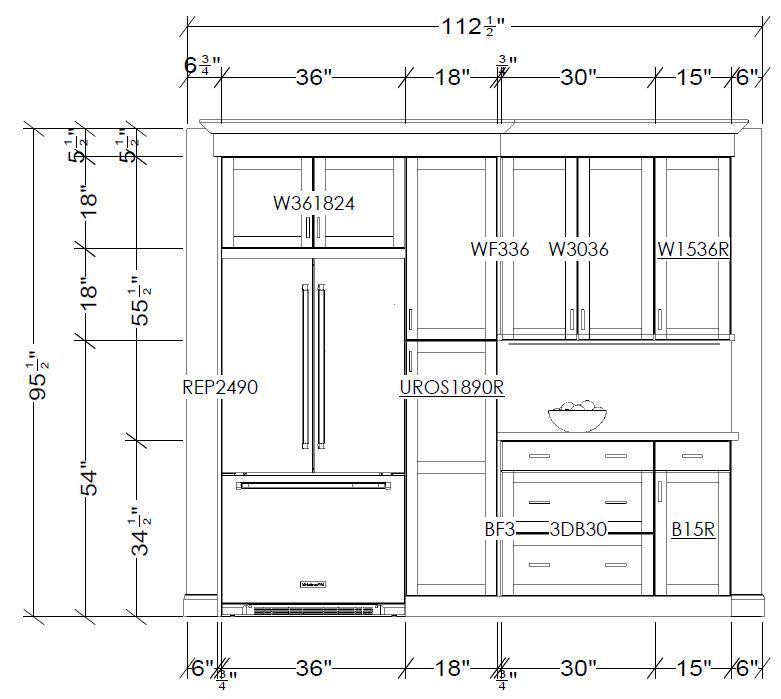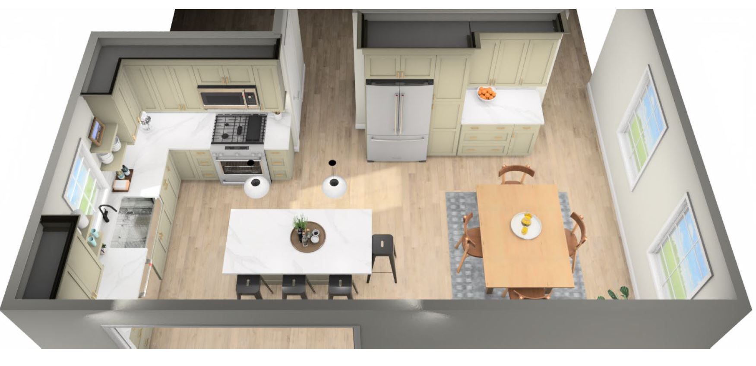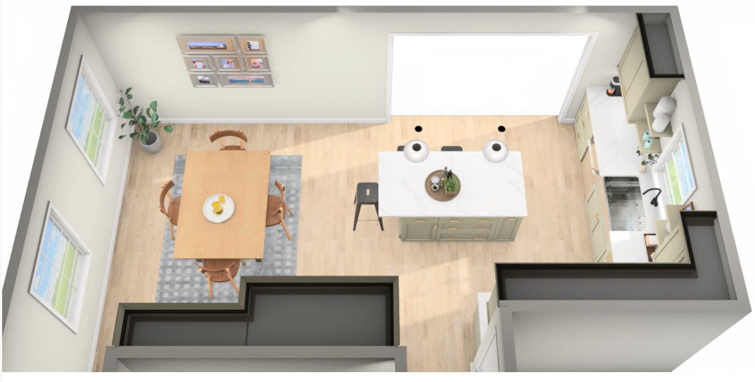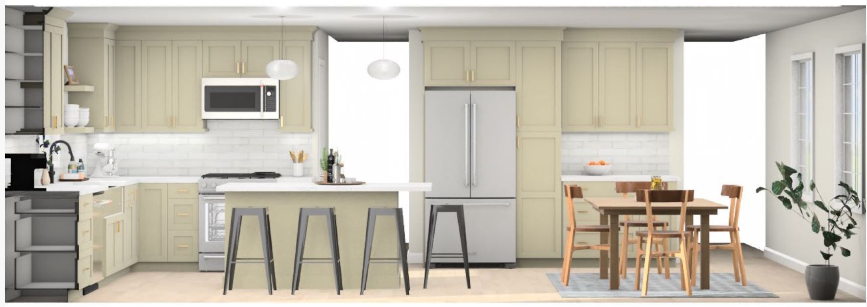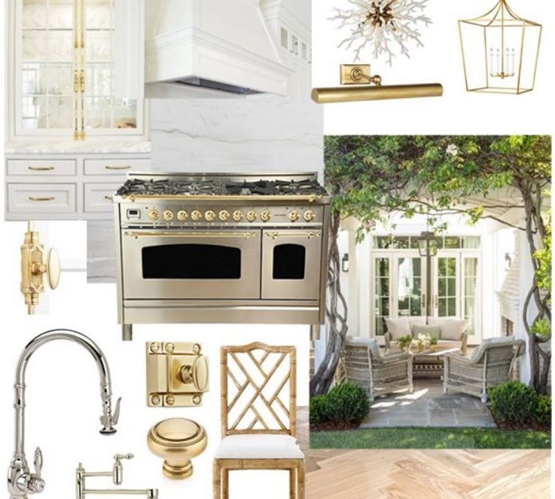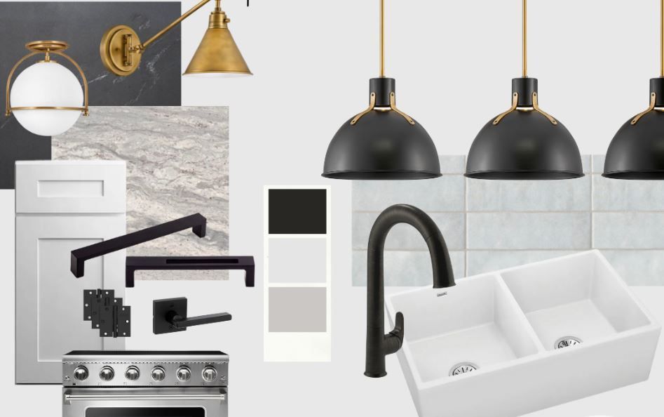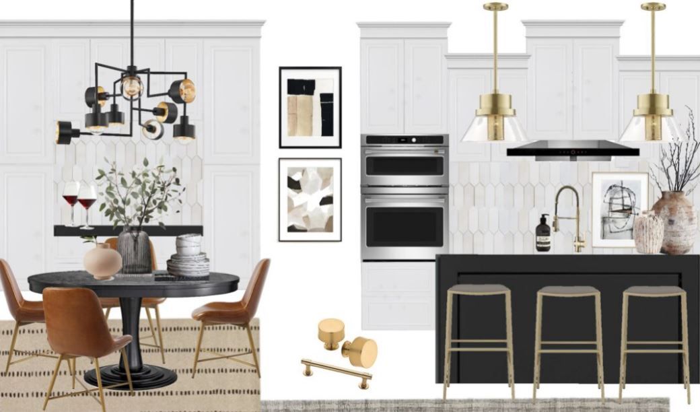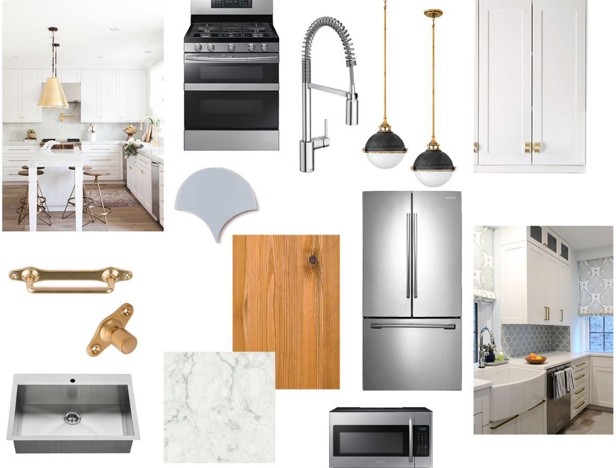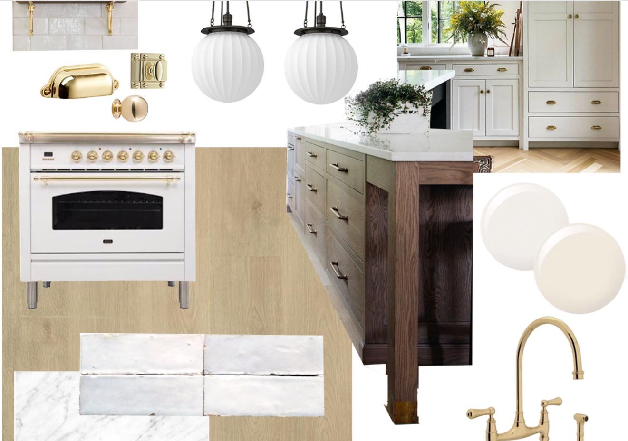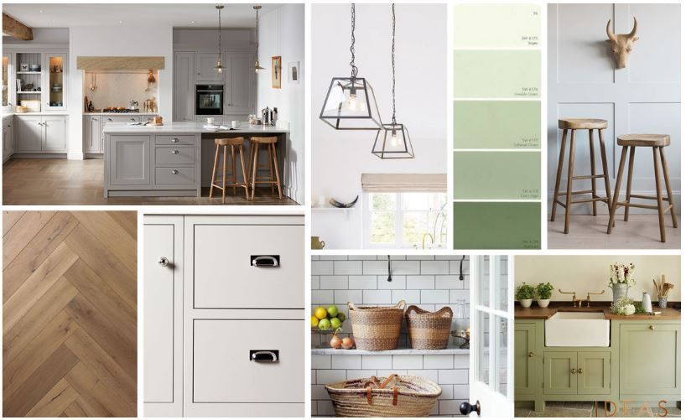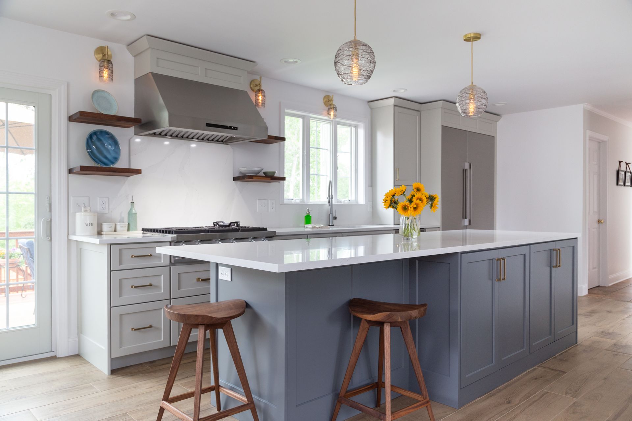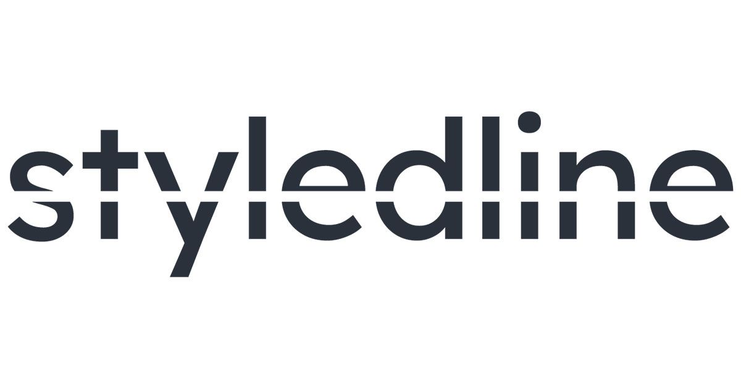Kitchen Design
Let us help you reimagine your kitchen
Our Design Process
Do it right the first time.
Kitchens are the most important room in any home. "Why didn't we think of that," is the last thing you want to say after investing so much effort and cost.
Let your Styledline Designer help you pull together a beautiful and thought-out kitchen. To achieve this, we follow a detailed design process which allows us to bring that vision to life.
1. Book Your Free Consultation:
Begin with your complimentary
15-minute consultation; we can learn about your needs and wants and you can learn how our collaboration will amplify your project.
2. Collaboration:
Work with our team and one of our experienced Designers through personalized one-on-one sessions. Exchange photos of your room, ideas and inspiration, then get expert advice on how to plan a beautiful, organized, and livable kitchen.
3. Design & Implement:
Once you have what you need, we will deliver a final design packet to serve as a vision and guide to transform your space into a beautifully curated room. Use this to make the right selections and guide your contractor along the way.
Scaled Layout Files
We can work up floor plans, elevations, and 3D perspective files that are to-scale. These help identify things like fitment of cabinetry or workflow, and spacing needs for furniture, throwing parties, or family life. Hand these off off to your contractor, builder, or architect, or use them as a guide in your DIY.
Mood Boards
Many of us, can appreciate and even identify with an array of different styles. Things go bad when we try to incorporate too many of those styles into one room. Having a mood board to guide your purchases makes a big difference! Our design team will bounce ideas around with you. After that, we land on a cohesive aesthetic before you spend a penny on things you decide don't actually match the look you are going for.
Our Exclusive Kitchen Design Packages
At Styledline, we offer various services tailored to meet the diverse needs of our clients. Whether you are looking for an aesthetic upgrade, a functional layout redesign, or a complete package, we have an option for you.
Aesthetic Package
Standard room: $1,200 / Large room: $1,800
Transform the look and feel of your kitchen with our Aesthetic Package. This option is ideal if you aim to refresh your space's visual design without altering its existing layout.
Layout Package
Standard room: $2,200 / Large room: $2,800
Optimize your space with our Layout Package. Perfect for those who need help planning and maximizing their kitchen layout's functionality while keeping the aesthetics in check.
Total Package
Standard room: $3,000 / Large room: $3,800
Our Total Package combines the best of both worlds for the ultimate kitchen transformation. Enjoy a complete redesign that includes layout optimization and aesthetic refinement.
Bundle & Save
Need help with multiple rooms? Not a problem. Whether you are building a new home, rehabbing after the kids have moved out, or just have a few rooms that it is time to tackle, we can provide a custom discount based on your scope of work.
Why Choose Styledline for Your Kitchen Design?
Doing it right is better than doing it over. Do it right the first time.
There are many decisions when planning a kitchen and it is normal to feel overwhelmed. The last thing you want is to have uncertainty when it comes time to begin ordering materials or having your contractor demo. Lean on your Styledline Designer to help you with that confidence of having pulled together a kitchen that not only looks beautiful, but works as it should.
We begin by understanding your vision, family needs, preferences, etc. Then we can create visuals and 3D renderings, allowing you to visualize every aspect of your new kitchen before you spend a penny.
Sometimes as we go through the process, what we thought we wanted changes. If it turns out that you need additional design revisions beyond our standard packaging, for a small fee we do what it takes to help you select materials, finishes, and fixtures, ensuring each element aligns with your aesthetic and functional goals. It's ok to change your mind. Let's work to get it right.
Once the design is finalized, we provide documentation and guidance for you and your contractor to bring the project to life. With Styledline, your kitchen will be carefully planned, so you can proceed with confidence.
Ready for Your Before/After's?
